

Whether you trail ride, rodeo, or show livestock, Sundowner strives to make your living quarters a home away from home that greets you with comfort when returning from a long day. From affordable, lightweight convenience packages, to small weekenders, to mid-sized living quarters, all the way up to the pinnacle of fine living with a multiple slide-out model, Sundowner offers something for everyone. Every living quarters is carefully crafted with the same attention to detail and quality that you deserve and expect. Sundowner is one of the very few trailer manufacturers that produces both trailers and living quarters within the same company plus at the very same facility — which gives owners and dealers one point of contact for service and warranty. Download the Product Sheet
Download the Product Sheet
| Coupler | Adjustable Gooseneck, 2 5/16" Hitch |
| Width | 8' |
| Height | 7' 6" |
| Load Type | Slant |
| Number of Horses | 2 -8 horse |
| Construction | All aluminum |
| Floor | All aluminum with I-beam crossmembers |
| Wall | Tube frame wall with integrated roof rail |
| Roof | Aluminum |
| Exterior | Prepainted aluminum skin top half, extruded aluminum sides lower half |
| Axles/Brakes | Rubber torsion axles 4 Wheel electric brakes with safety breakaway |
| Wheels | Aluminum wheels |
| Tires | Radial tires |
| Bumper | Full width rear rubber bumper |
| Safety Lights | LED clearance and 4 tail lights with switch for operating lights while parked |
| Landing Gear | Drop leg jack (Hydraulic Jack 11' & larger models) |
| Spare | Spare tire and aluminum wheel |
| Battery | Double battery box with 2 batteries on 11' and larger models |
| Dividers | Air flow divider(s) with pads |
| Floor Mats | In horse area |
| Feed Doors | Drop down feed doors with sliding window per stall behind first |
| Horse Doors | First stall access door with cam latch and black latch |
| Mangers | Feed mangers with access doors for all stalls behind the first |
| Plexiglas | Two air gaps with Plexiglas on rump side |
| SunCoat™ | SunCoated™ 48" high in entire horse area |
| Rear Door | Double rear doors with Plexiglas on load side and solid rear tack door |
| Vent | Pop-up vent per horse stall |
| Interior Light | Dome light in horse area |
| Tie Ring | 1 Outside and 2 inside tie rings per stall |
| Rear Divider | Telescoping rear divider |
| Rear Tack | Collapsible rear tack with saddle rack, tack hooks and light |
| Tack Room Door | Tack room door with window and fold down step |
| Interior Door | Center access door from horse area to living quarter |
| Exterior Light | Porch Light |
(Click for Larger View)
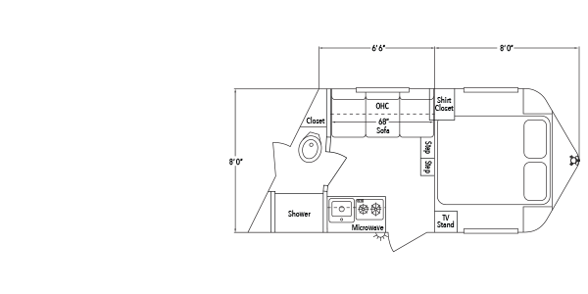
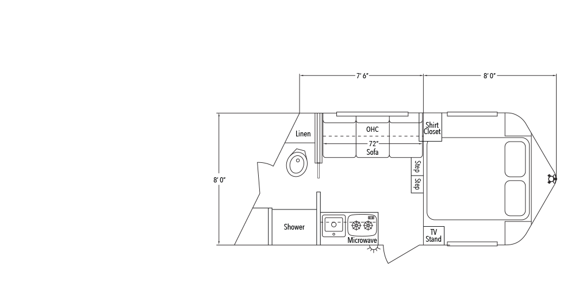
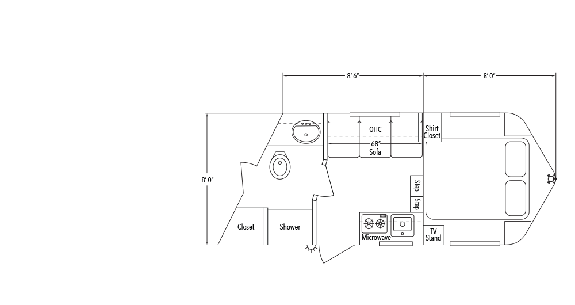
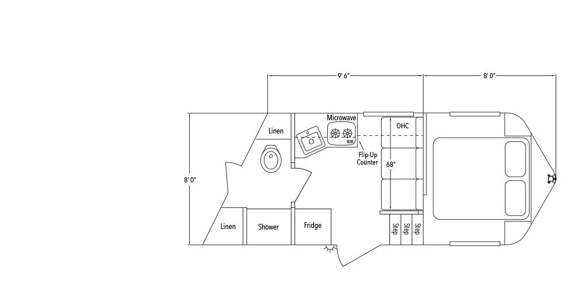
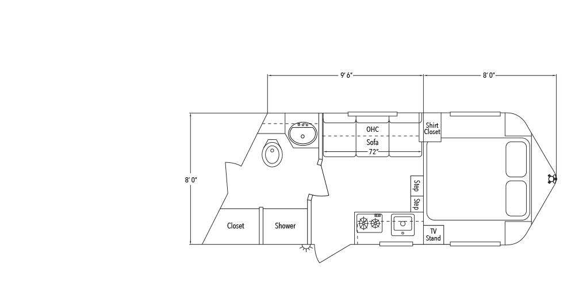

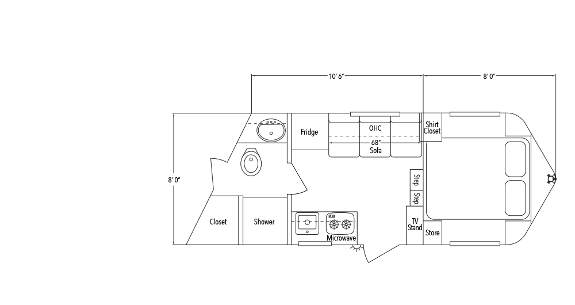
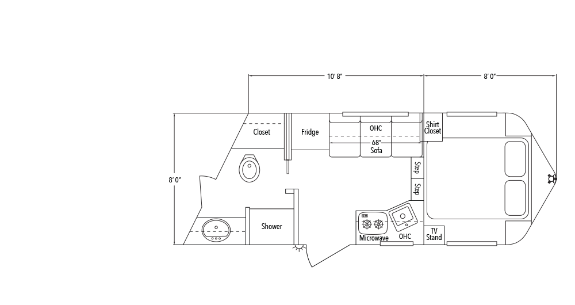
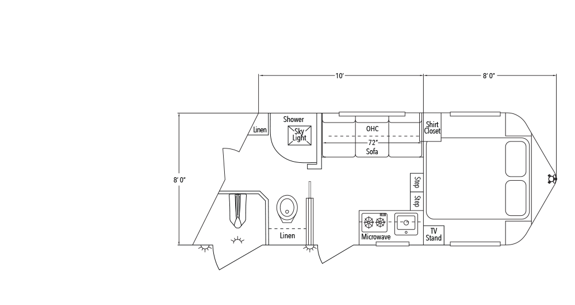

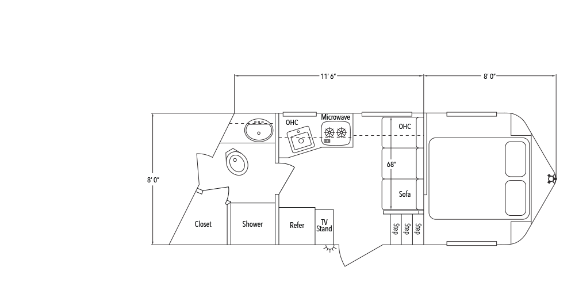
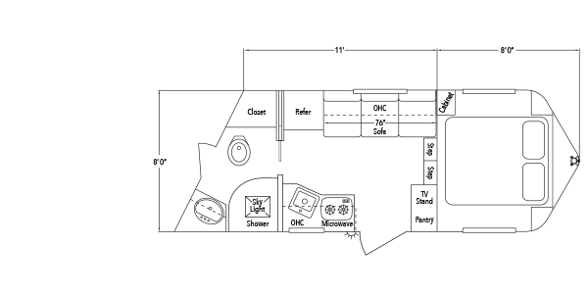
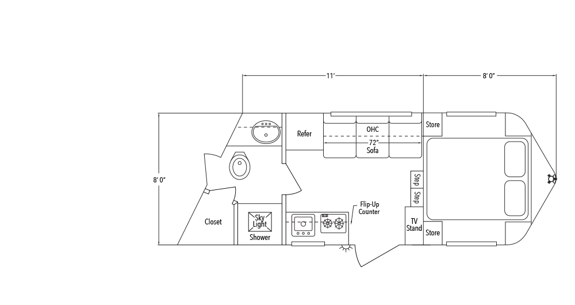
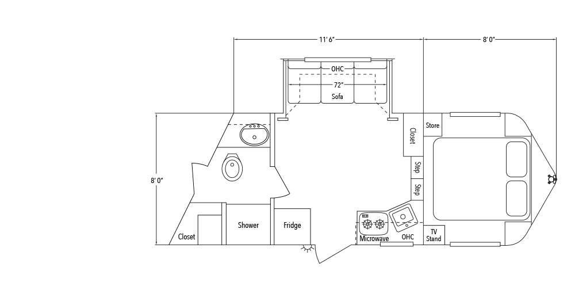
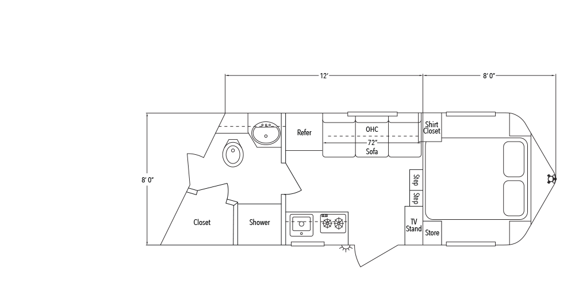
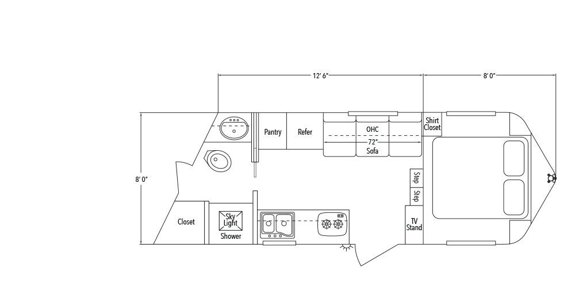
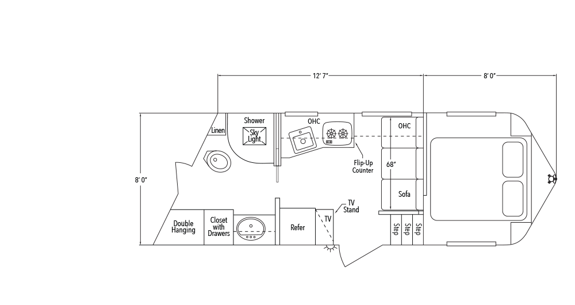
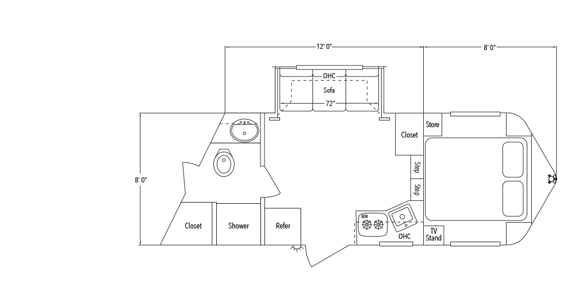
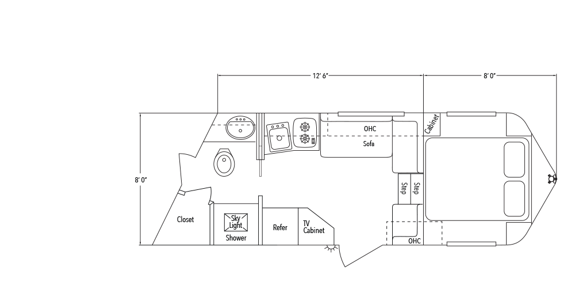
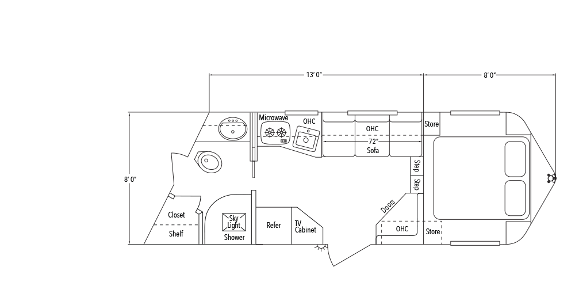
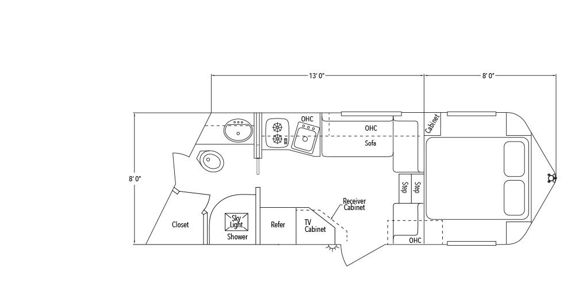
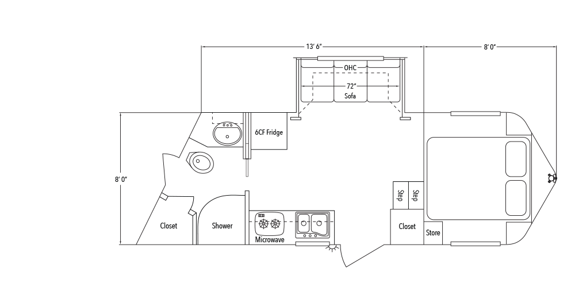

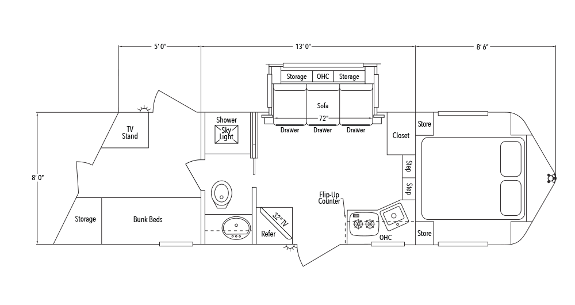
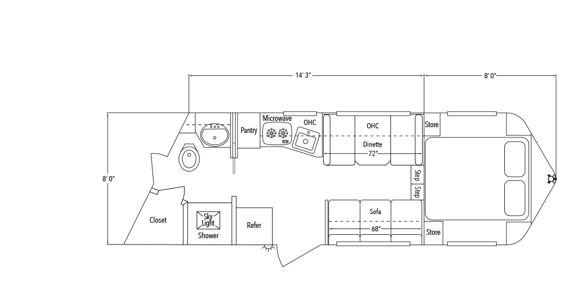
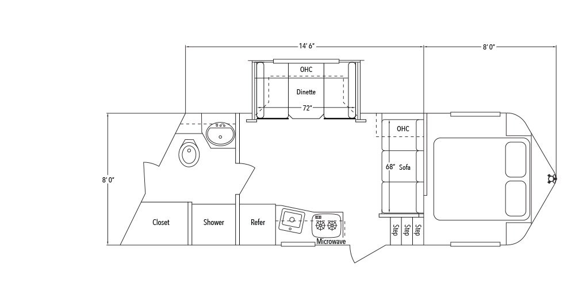

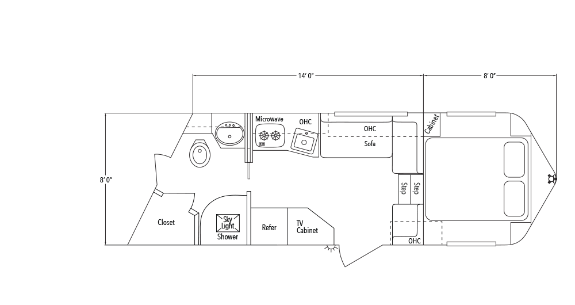
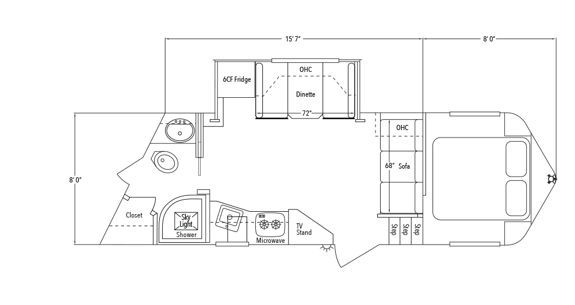
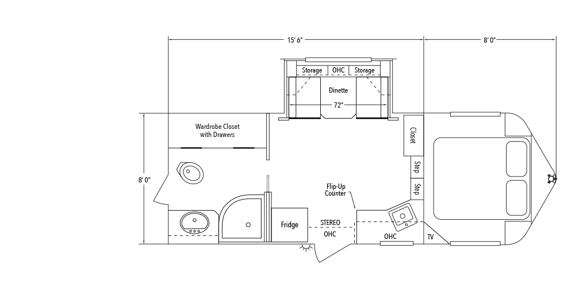
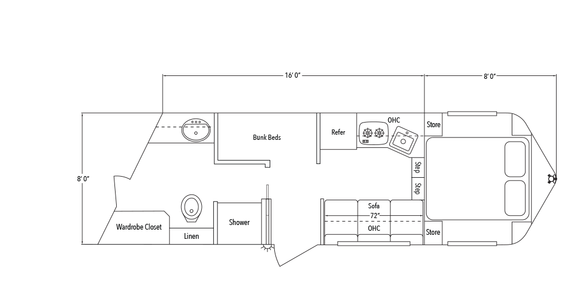
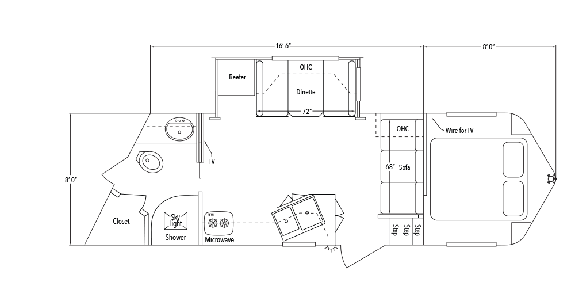
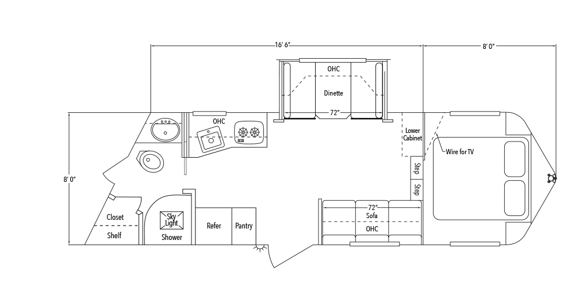
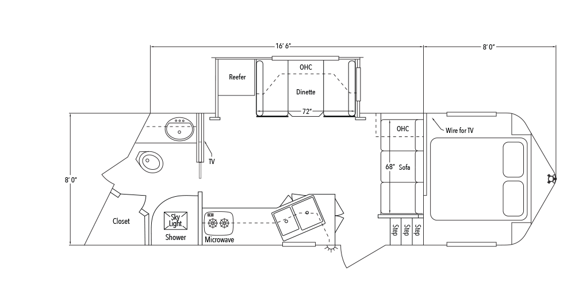
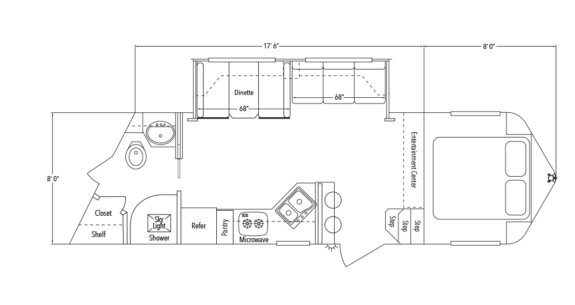
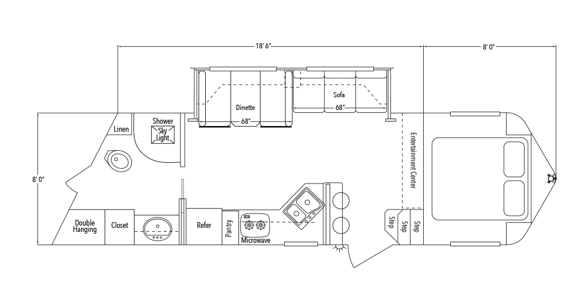
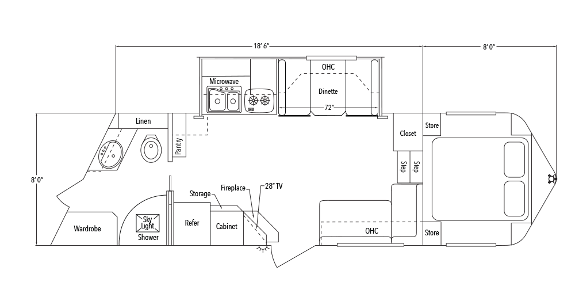
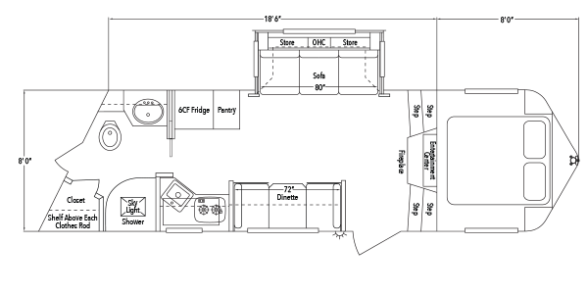
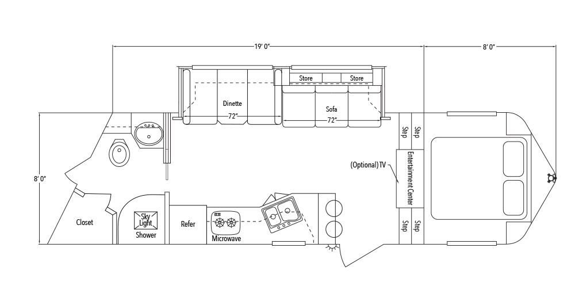
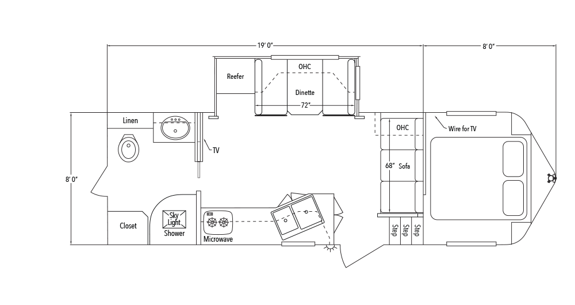
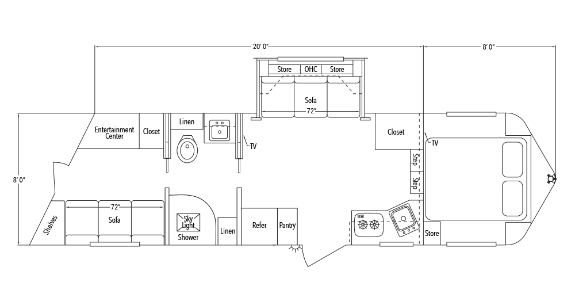
*All dimensions are approximate. Photos may show options. Due to constant product improvements, specifications, component parts, standard and optional equipment are subject to change without notice or obligation. See your dealer for warranty details.